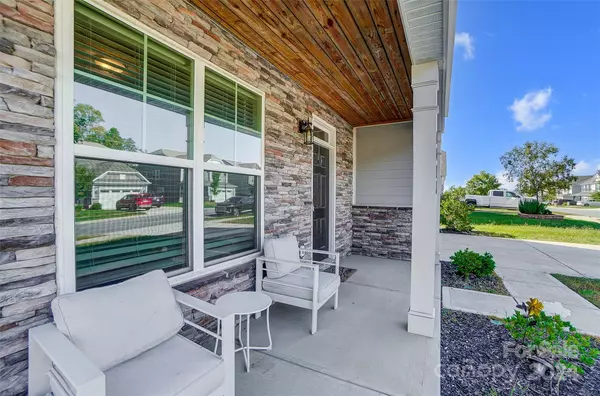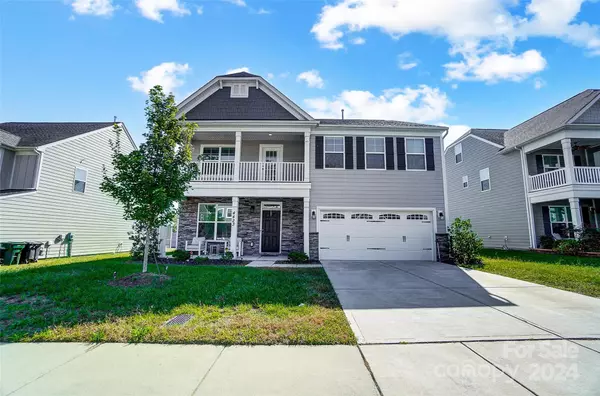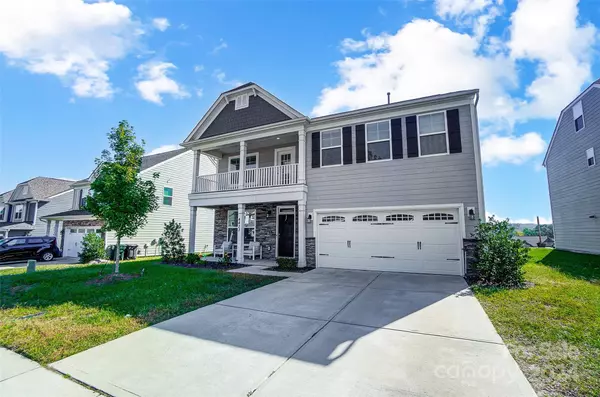4423 Falls Lake DR SW Concord, NC 28025

UPDATED:
12/21/2024 07:06 PM
Key Details
Property Type Single Family Home
Sub Type Single Family Residence
Listing Status Active
Purchase Type For Sale
Square Footage 2,603 sqft
Price per Sqft $172
Subdivision Park View Estates
MLS Listing ID 4190146
Bedrooms 4
Full Baths 2
Half Baths 1
Construction Status Completed
HOA Fees $217/qua
HOA Y/N 1
Abv Grd Liv Area 2,603
Year Built 2019
Lot Size 7,840 Sqft
Acres 0.18
Property Description
Step inside to discover a spacious, open-concept living area with ample natural light flowing through the large windows. The home office, adorned with French doors, is an ideal workspace for remote work or study. The kitchen is equipped with stainless appliances, and plenty of counter & cabinet storage space—great for home chefs and entertaining guests. Upstairs, the massive primary bedroom features an en suite bathroom and is a true retreat! With direct access to the balcony -a quick escape to a tranquil outdoors space. There you can unwind and enjoy a morning coffee or evening sunset. The spacious loft offers a flexible space that can be used as a media room or additional lounge area. Located just minutes from local amenities, schools, and parks, this home offers the perfect blend of comfort, convenience, and style!
Location
State NC
County Cabarrus
Zoning RV-CD
Rooms
Main Level Office
Main Level Bathroom-Half
Upper Level Laundry
Upper Level Primary Bedroom
Interior
Heating Forced Air, Natural Gas
Cooling Central Air
Fireplaces Type Living Room
Fireplace true
Appliance Gas Range, Microwave, Refrigerator
Exterior
Garage Spaces 2.0
Community Features Clubhouse, Playground, Sidewalks
Garage true
Building
Dwelling Type Site Built
Foundation Slab
Sewer Public Sewer
Water City
Level or Stories Two
Structure Type Hardboard Siding
New Construction false
Construction Status Completed
Schools
Elementary Schools Rocky River
Middle Schools Unspecified
High Schools Central Cabarrus
Others
HOA Name Cedar Management
Senior Community false
Acceptable Financing Cash, Conventional, FHA, VA Loan
Listing Terms Cash, Conventional, FHA, VA Loan
Special Listing Condition None
GET MORE INFORMATION





