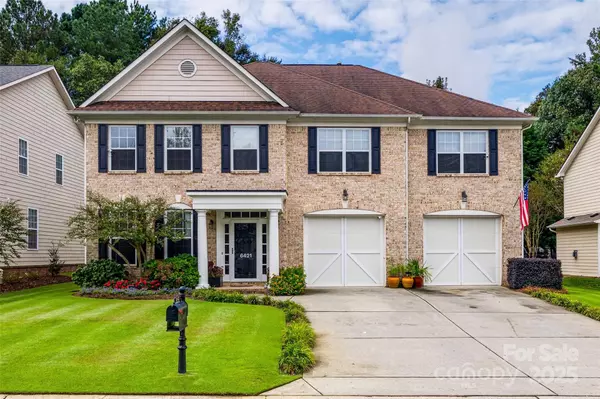6421 Chadwell CT #61 Fort Mill, SC 29707
UPDATED:
02/23/2025 07:32 PM
Key Details
Property Type Single Family Home
Sub Type Single Family Residence
Listing Status Active
Purchase Type For Sale
Square Footage 4,081 sqft
Price per Sqft $181
Subdivision Bridgemill
MLS Listing ID 4185917
Bedrooms 4
Full Baths 3
Half Baths 1
HOA Fees $330/qua
HOA Y/N 1
Abv Grd Liv Area 4,081
Year Built 2004
Lot Size 9,195 Sqft
Acres 0.2111
Property Sub-Type Single Family Residence
Property Description
Upstairs, the bonus room is a dream for movie lovers, complete with extra soundproofing and surround sound—just bring your big-screen TV! Spacious bedrooms ensure comfort for everyone, including a Jack-and-Jill bath and a private ensuite. Parents will love the oversized primary suite with a cozy sitting area and a spa-like ensuite bath.
This home is designed for togetherness—whether gathering around the breakfast nook, enjoying game nights by the gas fireplace, or relaxing in your private outdoor oasis with covered seating, a firepit, and a tranquil water feature.
Set on a large lot, there's plenty of room. Plus, enjoy two pools, playgrounds, sports courts, and year-round community events.
Come see why this home is perfect!
Location
State SC
County Lancaster
Zoning PDD
Rooms
Main Level, 14' 0" X 17' 0" Kitchen
Main Level, 14' 0" X 14' 0" Dining Room
Upper Level, 15' 0" X 28' 0" Bed/Bonus
Main Level, 7' 6" X 9' 6" Laundry
Upper Level Bathroom-Full
Main Level, 15' 3" X 24' 0" Family Room
Main Level, 10' 0" X 15' 4" Office
Upper Level, 15' 3" X 26' 0" Primary Bedroom
Upper Level Bathroom-Full
Upper Level, 12' 9" X 14' 9" Bedroom(s)
Upper Level, 14' 3" X 16' 3" Bedroom(s)
Upper Level, 11' 3" X 19' 6" Bedroom(s)
Main Level, 10' 0" X 17' 6" Breakfast
Interior
Heating Forced Air
Cooling Central Air
Fireplaces Type Family Room, Gas Log
Fireplace true
Appliance Dishwasher, Disposal, Gas Range, Gas Water Heater
Laundry Main Level
Exterior
Garage Spaces 2.0
Community Features Cabana, Clubhouse, Dog Park, Fitness Center, Game Court, Picnic Area, Playground, Pond, Sidewalks, Street Lights, Tennis Court(s)
Utilities Available Cable Available, Electricity Connected, Gas, Underground Power Lines, Wired Internet Available
Street Surface Concrete,Paved
Garage true
Building
Dwelling Type Site Built
Foundation Slab
Builder Name John Weiland
Sewer County Sewer
Water County Water
Level or Stories Two
Structure Type Hardboard Siding
New Construction false
Schools
Elementary Schools Indian Land
Middle Schools Indian Land
High Schools Indian Land
Others
HOA Name CAMS
Senior Community false
Restrictions Architectural Review
Acceptable Financing Cash, Conventional
Listing Terms Cash, Conventional
Special Listing Condition None
Virtual Tour https://my.matterport.com/show/?m=XqxyUGhWG7V




