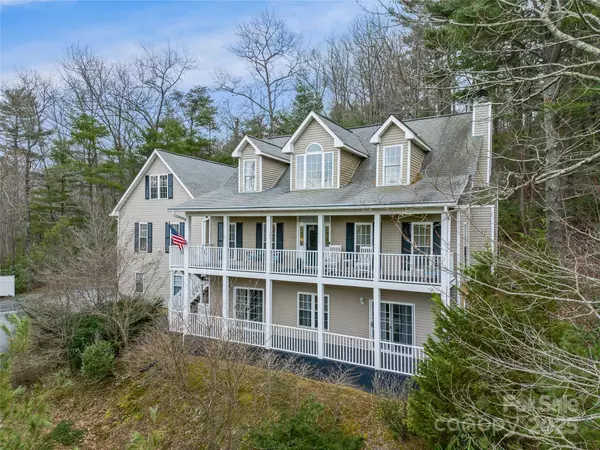42 Surrey RUN Asheville, NC 28803
UPDATED:
01/22/2025 05:03 AM
Key Details
Property Type Single Family Home
Sub Type Single Family Residence
Listing Status Active
Purchase Type For Sale
Square Footage 4,360 sqft
Price per Sqft $251
Subdivision Hidden Valley Estates
MLS Listing ID 4182036
Style Colonial
Bedrooms 5
Full Baths 3
Half Baths 2
Construction Status Completed
HOA Fees $50/mo
HOA Y/N 1
Abv Grd Liv Area 4,360
Year Built 2000
Lot Size 0.530 Acres
Acres 0.53
Property Sub-Type Single Family Residence
Property Description
Location
State NC
County Buncombe
Zoning R-2
Rooms
Basement Bath/Stubbed, Daylight, Finished, Full, Interior Entry, Storage Space, Sump Pump, Walk-Out Access
Guest Accommodations Interior Connected,Main Level,Separate Kitchen Facilities,Separate Living Quarters
Main Level Bedrooms 2
Upper Level, 13' 7" X 23' 3" Bedroom(s)
2nd Living Quarters Level, 19' 2" X 11' 11" 2nd Primary
Main Level, 14' 11" X 14' 0" Primary Bedroom
Upper Level, 15' 4" X 23' 3" Bedroom(s)
Main Level, 15' 5" X 15' 5" Bathroom-Full
Main Level, 17' 10" X 19' 10" Living Room
Lower Level, 15' 4" X 15' 10" Bedroom(s)
2nd Living Quarters Level, 9' 1" X 9' 10" Bathroom-Full
Upper Level, 9' 1" X 9' 10" Bathroom-Full
Lower Level, 5' 9" X 4' 11" Bathroom-Half
Main Level, 10' 4" X 18' 5" Kitchen
Main Level, 11' 11" X 13' 3" Dining Room
2nd Living Quarters Level, 24' 0" X 13' 7" Family Room
Lower Level, 29' 8" X 29' 6" Recreation Room
Upper Level, 15' 3" X 25' 10" Bonus Room
Main Level, 11' 5" X 6' 4" Laundry
Main Level, 8' 8" X 3' 6" Bathroom-Half
Main Level, 11' 3" X 10' 2" Breakfast
Interior
Interior Features Walk-In Closet(s), Walk-In Pantry
Heating Forced Air, Heat Pump, Natural Gas, Zoned
Cooling Ceiling Fan(s), Central Air, Dual, Electric, Zoned
Flooring Carpet, Wood
Fireplaces Type Living Room, Wood Burning
Fireplace true
Appliance Dishwasher, Dryer, Microwave, Refrigerator with Ice Maker, Washer/Dryer
Laundry Mud Room, Main Level
Exterior
Garage Spaces 2.0
Utilities Available Cable Connected, Electricity Connected, Gas, Phone Connected
Waterfront Description None
View Mountain(s), Winter
Roof Type Shingle
Street Surface Asphalt,Paved
Porch Deck, Patio, Rear Porch
Garage true
Building
Lot Description Private, Wooded, Views
Dwelling Type Site Built
Foundation Basement
Sewer Public Sewer
Water City
Architectural Style Colonial
Level or Stories Three
Structure Type Vinyl
New Construction false
Construction Status Completed
Schools
Elementary Schools Glen Arden/Koontz
Middle Schools Cane Creek
High Schools T.C. Roberson
Others
HOA Name IPM
Senior Community false
Restrictions Architectural Review
Acceptable Financing Cash, Conventional, FHA, VA Loan
Horse Property None
Listing Terms Cash, Conventional, FHA, VA Loan
Special Listing Condition None
Virtual Tour https://listings.lighthousevisuals.com/sites/42-surrey-run-asheville-nc-28803-11605321/branded




