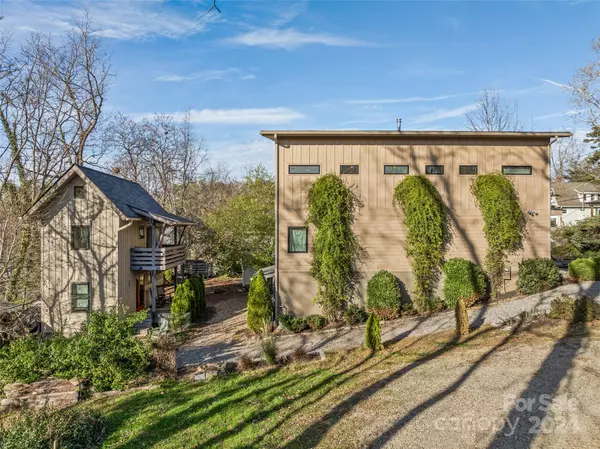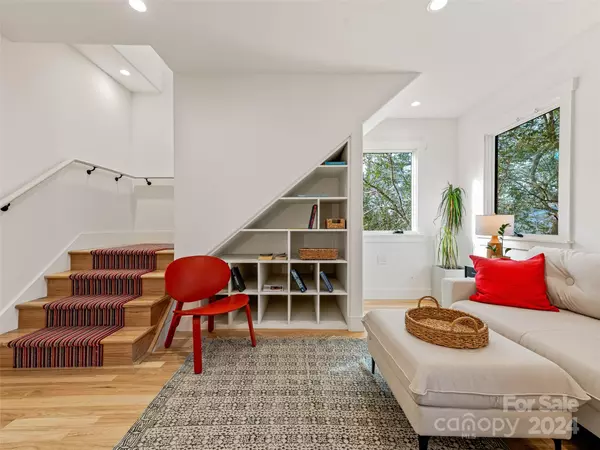41 Fulton ST Asheville, NC 28801

UPDATED:
12/11/2024 03:47 PM
Key Details
Property Type Single Family Home
Sub Type Single Family Residence
Listing Status Active Under Contract
Purchase Type For Sale
Square Footage 2,223 sqft
Price per Sqft $393
Subdivision C E Graham
MLS Listing ID 4158876
Style Modern
Bedrooms 5
Full Baths 4
Abv Grd Liv Area 1,601
Year Built 2016
Lot Size 5,662 Sqft
Acres 0.13
Property Description
Location
State NC
County Buncombe
Zoning RS8
Rooms
Basement Basement Shop, Exterior Entry
Main Level Bedrooms 2
Main Level, 9' 10" X 11' 8" Primary Bedroom
Main Level, 12' 0" X 13' 2" Living Room
Lower Level, 13' 0" X 10' 1" Bedroom(s)
Main Level, 10' 2" X 11' 8" Bedroom(s)
Main Level, 17' 2" X 10' 9" Dining Room
Lower Level, 11' 7" X 14' 5" Office
Main Level, 16' 2" X 13' 2" Kitchen
Basement Level, 14' 3" X 28' 1" Workshop
Upper Level, 19' 8" X 10' 0" Bonus Room
Interior
Interior Features Attic Finished, Kitchen Island, Open Floorplan, Pantry, Storage
Heating Heat Pump
Cooling Heat Pump
Flooring Carpet, Tile, Wood
Fireplaces Type Family Room, Porch, See Through
Fireplace true
Appliance Dishwasher, Gas Range, Microwave, Refrigerator, Washer/Dryer
Exterior
Garage Spaces 2.0
Community Features Sidewalks, Street Lights
Waterfront Description None
Roof Type Shingle
Garage true
Building
Lot Description Green Area, Rolling Slope
Dwelling Type Site Built
Foundation Slab
Sewer Public Sewer
Water City
Architectural Style Modern
Level or Stories Three
Structure Type Fiber Cement
New Construction false
Schools
Elementary Schools Unspecified
Middle Schools Asheville
High Schools Asheville
Others
Senior Community false
Acceptable Financing Cash, Conventional
Listing Terms Cash, Conventional
Special Listing Condition None
GET MORE INFORMATION





